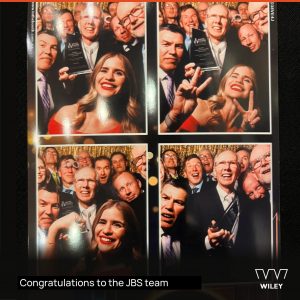Wiley are dedicated to providing quality products to our clients to this end we have continued to advance our use of the 3D modelling software to assist our clients with the best project communication possible.
Utilising advances in rendering software we have improved our ability to create 3D walk, and fly, throughs for our projects. This allows our clients to easily see, explore and share the possibilities for their future facility with their key stakeholders.
The Dalby Saleyards model detailed to capture both the design and purpose
Typically walkthroughs will be based on the Autodesk Revit model that Wiley have drawn for the job. Recently, however, we had the opportunity to work with a laser point cloud survey supplied by EMS Surveys. This is basically a laser scan of an existing facility converted into a Revit model.
You can read more about laser point scanning on the EMS Surveys website here.
The man behind Wiley’s BIM and Modelling capability, CAD Systems Manager Ben McKay, grinds out the gears of how a walkthrough is assembled.
‘As far as the Saleyards video is concerned we’d been engaged to develop a model for the client. When it came to the walkthrough we already had an Autodesk Revit model that had been drawn, by one of our Design Coordinators Glen Roberts, for construction documentation.’
‘From this we exported it into Lumion, a visualisation program, and once the render was complete we had a video that showcased the fine detail of the design to the client. We could communicate precisely how the saleyards would look and operate from any perspective the client wished allowing our client to share any aspect of the project in great detail with their chosen audience.’
The walkthrough gives viewers a cows-eye perspective while tracking through the cattle races
‘The AJ Bush boiler video was another exercise altogether. We started off with a laser point cloud scan, that was carried out by EMS Surveys, of the existing boiler house and equipment which had been converted into a Revit model. With a bit of cleaning up we then exported this into Lumion to render. Given the difference in size this video took a couple of hours to develop and provided us with an excellent overview of the client’s current boiler operations.’
‘The video below (produced by our in-house creative genius, Michael Hoad) is made up of the two aforementioned Dalby Saleyards and AJ Bush virtual tours and really showcases the level of design clarity we are achieving for our clients.’
‘The greatest benefit we see is being able to give our clients the clarity and peace of mind that comes with seeing your project right in front of your eyes, as soon as possible ensuring what you contract us to build is precisely what you and your projects stakeholders expect.’
Related Content
Wiley gets the green light on AJ Bush & Son’s biogas project
Wiley partners with Council for $12.6M saleyards modernisation
How can Wiley help you to step into the future of your facility today?
Connect@wiley.com.au | 1300 385 988






